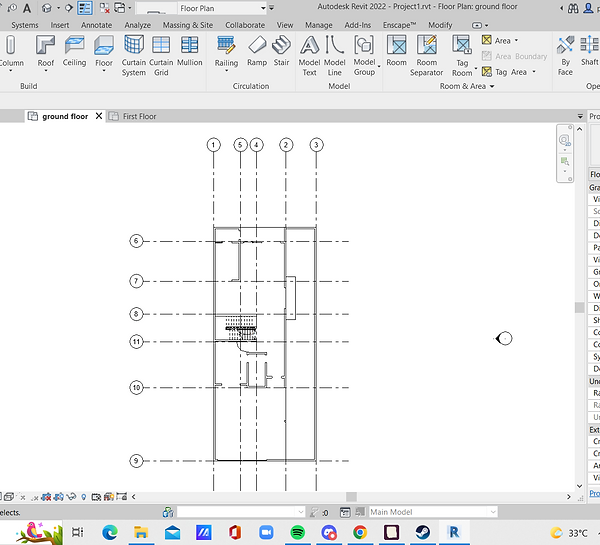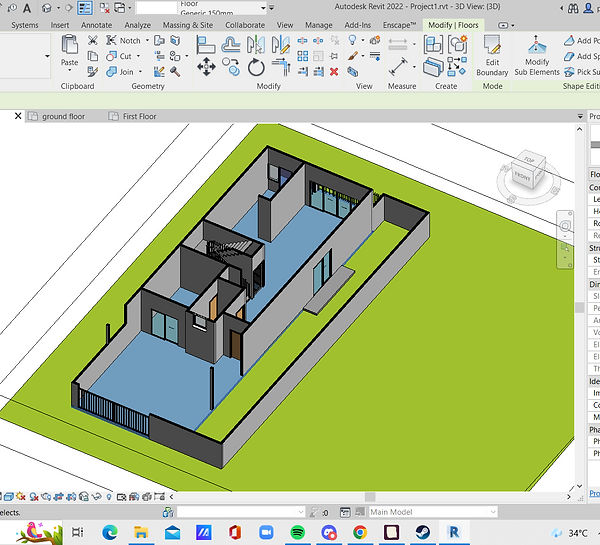top of page
Introduction
Introduction
Anchor 1
Project 1: Revit Modelling & Documentation
Introduction
This project involves in creating a model in software called Revit. Students were given the choice to select a building which is a two-story building that includes Wall, Roof, Stairs, Floor, Curtain Wall, Doors, and Windows. Furthermore, students were required to create a minimum of 2 family files that will be imported into the building.
Overview of the project
The objective of this project is to understand and apply using Revit software to generate a model, learning to produce Documentation Components, and record (WIP) Work In Progress as evidence.
bottom of page
.png)
.png)
.png)
.png)
.png)
.png)
.png)
.png)
.png)